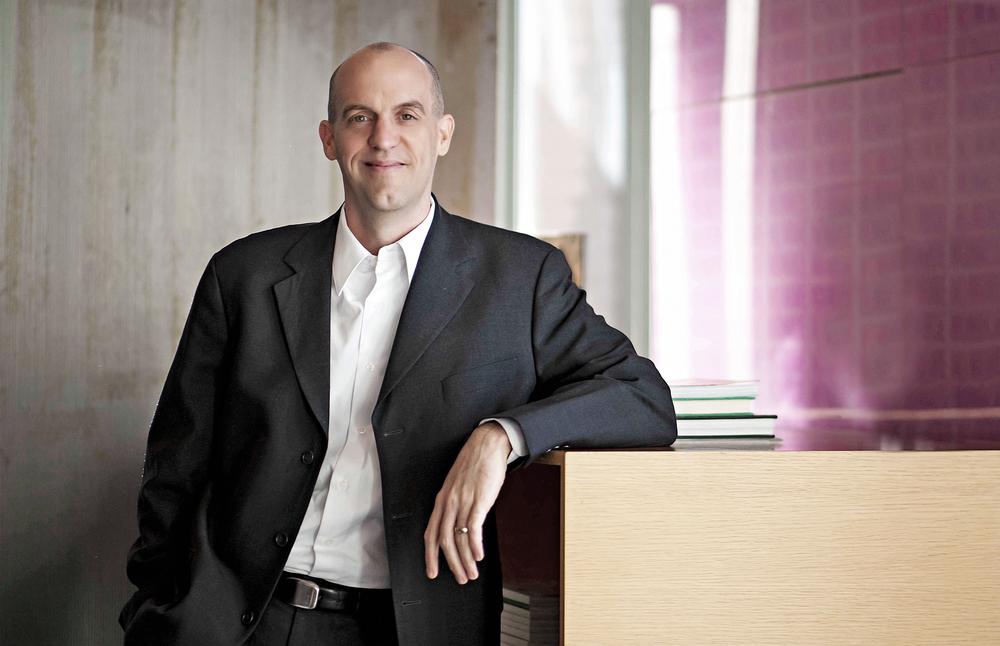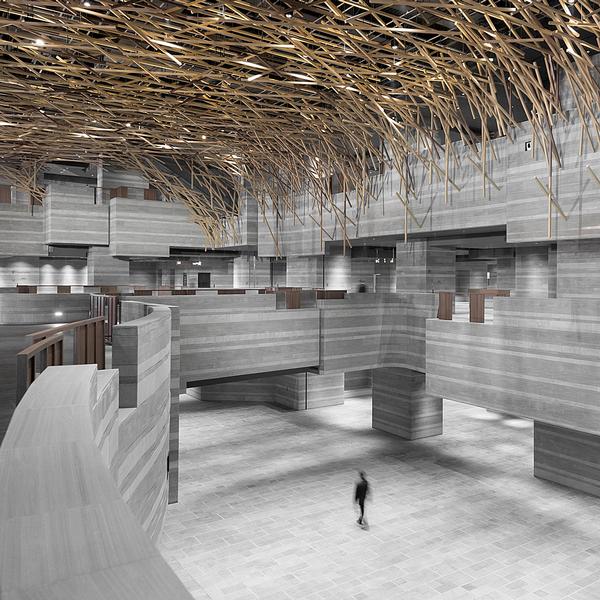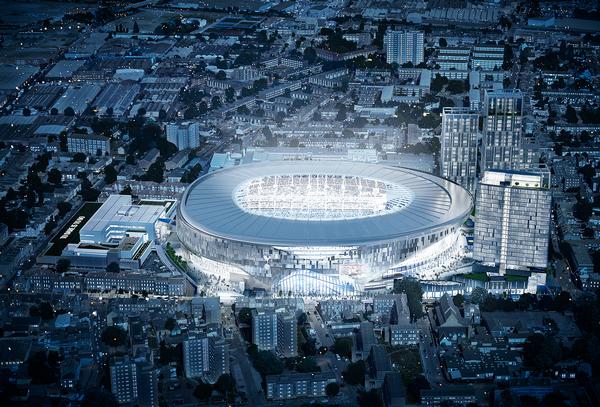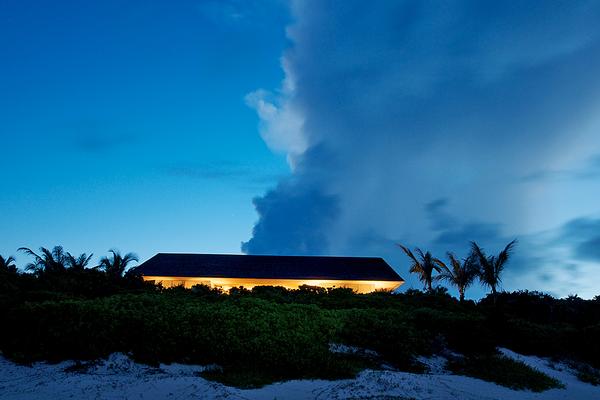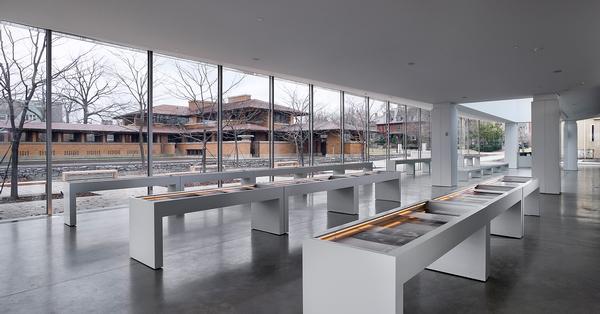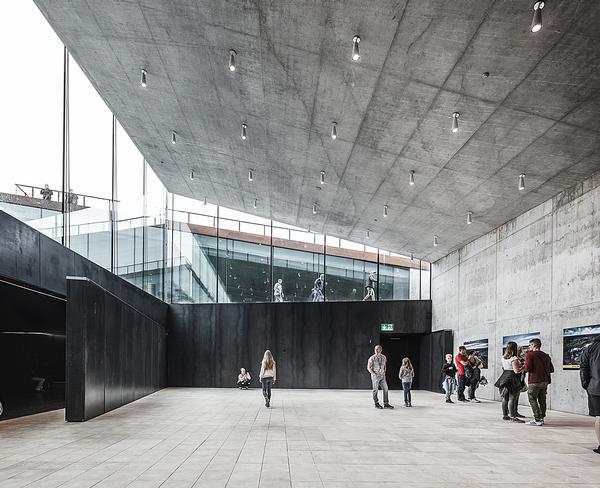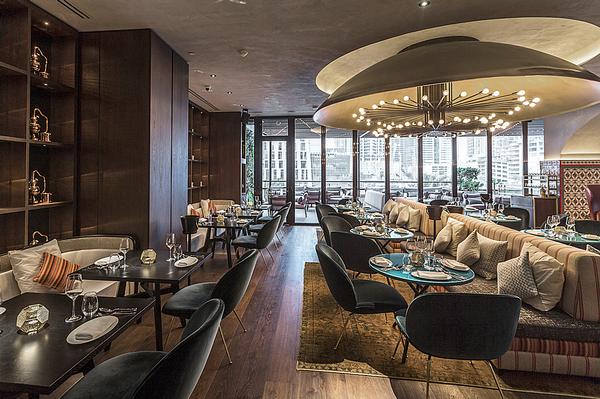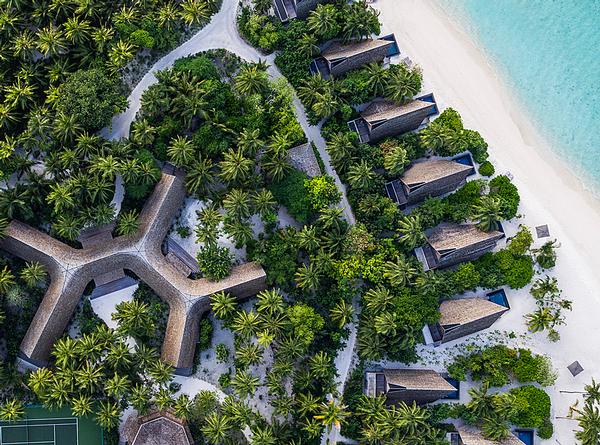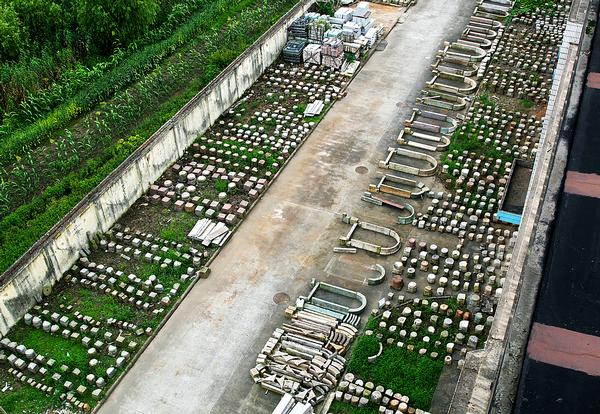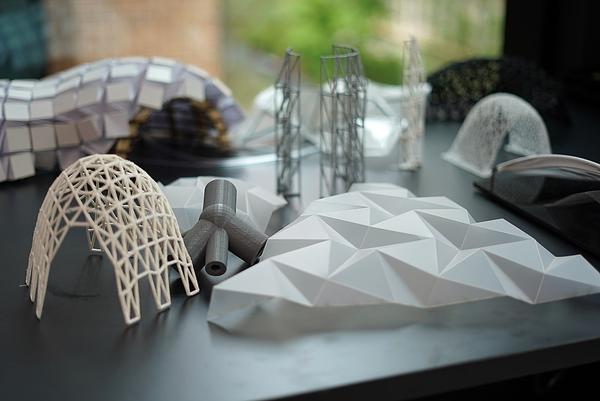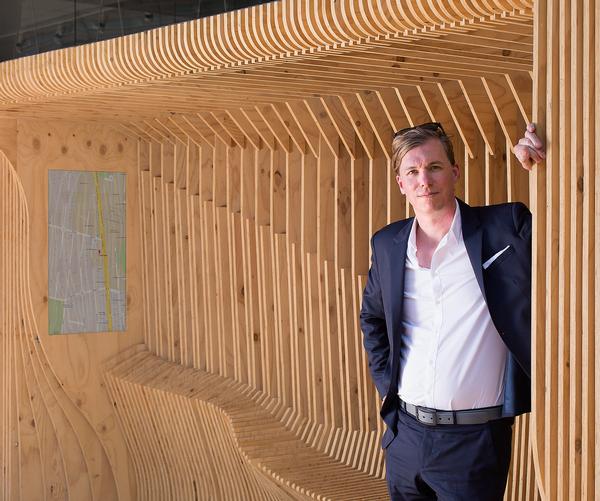Sustainable Sports
Design Good sports
Chris DeVolder, sustainable design leader at architects HOK, explores how designing sustainable sports venues improves communities – and the bottom line
Hundreds of years ago, a sports facility served as a city’s hub. It occupied the main public square or area where citizens assembled to support civic activities and housed functions including hospitality, food and retail.
By the mid-20th century, many new sports venues were built outside the central business district. Such facilities are often surrounded by parking space and focus on a single use, resulting in disconnection from the city’s day-to-day life and infrastructure.
Today, many new sports facilities are returning to city centres as part of sports-oriented, mixed-use developments. There’s a focus on engaging residents, daytime workers and visitors every day of the week – not just on game or match days.
Developers of arenas in cities including Edmonton in Canada and Detroit, Michigan, are following the successful model of the Kansas City Power & Light District and the Nationwide Arena District in Columbus, Ohio, which integrate sports, entertainment, retail, office and residential. These projects promote related development and maximise return on investment while creating vibrant, sustainable urban communities.
As well as economic sustainability, design strategies related to the site and landscape, transportation, materials and resources, energy and the indoor environment can help operators minimise impact on the environment while improving the bottom line. Here are a few inspiring examples.
Mercedes-Benz Stadium
Atlanta
The Mercedes-Benz Stadium in Atlanta, Georgia, will be home to the NFL’s Atlanta Falcons and MLS team Atlanta United FC when it opens in 2017. One of the world’s most sustainable sports venues, it’s targeting LEED Platinum certification and it’s designed to save 34 per cent more energy and 45 per cent more water when compared with a baseline design.
Rainwater captured on site will be used for cooling towers and for irrigating the landscape, including the edible gardens.
The stadium design team is working with dozens of manufacturers to advance transparency in ensuring the sustainability of building materials: manufacturers must provide information about a product’s energy use, waste generation, chemical makeup and manufacturing processes.
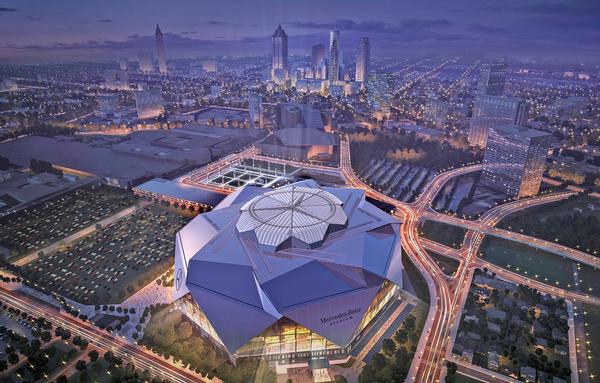

Husky Stadium
Seattle
The renovation and expansion of the University of Washington’s Husky Stadium in Seattle is an example of how client organisations, designers and facility operators can collaborate to create a venue which is both beautiful and sustainable. The new design preserves the history of the 1920 stadium while transforming it into a state-of-the-art, 70,000-seat venue. Low-flow plumbing fixtures, dual-flush toilets and native landscaping have reduced water use by 40 per cent, while strategies implemented in the design and operations divert 75 per cent of the waste from Husky Stadium. This is achieved through the strategic placement of recycling and compost receptacles and the building’s loading dock accommodating composting and recycling containers. A buffer of trees and shrubs separates Husky Stadium from the wetlands and the venue received Salmon Safe certification through the Pacific Rivers Council, which recognised its pollution capture, stormwater capture and construction activity pollution reduction strategies. It also won the inaugural Sustainability Award from the National Association of Collegiate Directors of Athletics and USG Corporation.

Auburn Recreation and Wellness Centre
Auburn
On a small scale, Auburn University’s Recreation and Wellness Center in Auburn, Alabama, pushes the boundaries of design from both a sport and a sustainable design perspective. On track for LEED Gold certification from the US Green Building Council, the centre includes an innovative, figure-8 suspended track, open-air exercise and fitness studio, daylight throughout the facility and exterior courtyards for reflection. It’s satisfying that sustainable design strategies in recreation centres like Auburn’s reflect students’ requests for healthy buildings – and it’s great to see the desire of administrators to meet their demands.
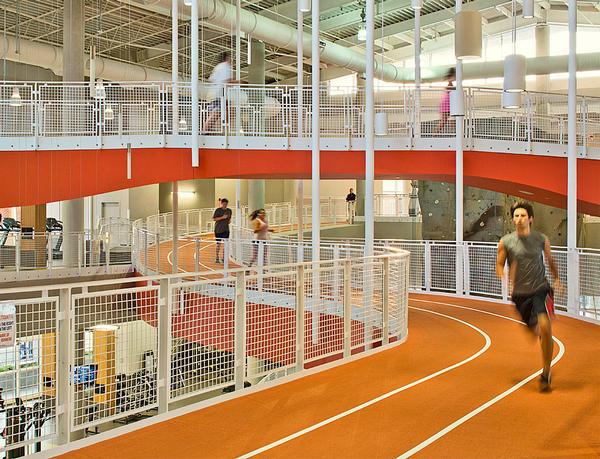
MetLife Stadium
East Rutherford
The 82,500-seat MetLife Stadium in East Rutherford, New Jersey, is the only US stadium to house two NFL franchises and it provides unparalleled flexibility in accommodating the needs and personalities of the New York Giants and New York Jets. Through a partnership with the design and construction team and the US Environmental Protection Agency (EPA), the project has achieved cost savings of approximately US$23.5m over the past five years from green initiatives related to energy efficiency, renewable energy, water conservation, mass transit, waste reduction and recycling. A group of solar panels above the stadium’s catwalk generates 350,000kW hours of electricity per year – enough to power 34 homes. The EPA named MetLife the NFL’s Greenest Stadium, and the Green Sports Alliance acknowledged its role in advancing sustainability in sports venues.
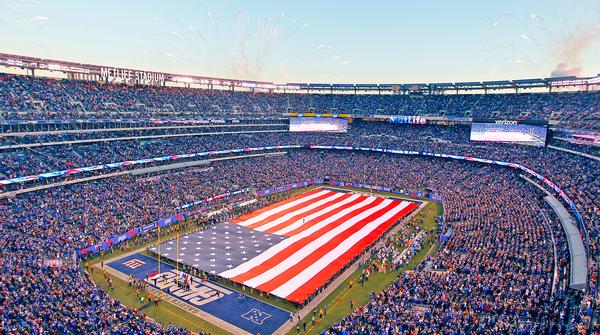

The Green Sports Alliance
Last summer, HOK entered into a partnership with the Green Sports Alliance, an international non-profit organisation which advises professional and collegiate leagues, teams and venue operators about strategies for sustainability.
The Alliance helps sports organisations understand how investment in sustainability can lead to long-term savings. With more than 300 members consisting of teams, facilities, leagues and universities from 14 countries, the Green Sports Alliance is making a difference in developing and sharing best practice in sustainability. The Alliance’s Corporate Membership Network engages corporate partners to learn from each other and accelerate the pace of integrating sustainability into their facilities.
The Alliance hosted a climate and sports presentation as part of the UN’s Conference of Parties’ (COP21) international climate negotiations, which took place in Paris in late 2015. The panel, which was attended by representatives of European sports organisations, NGOs, government officials and the public, highlighted the opportunities sustainability in sports offers to the wider climate change effort.




